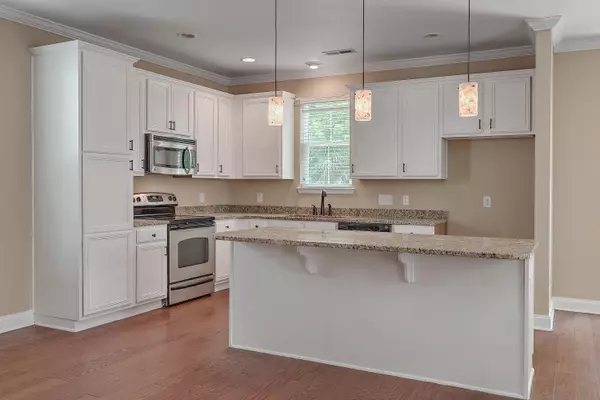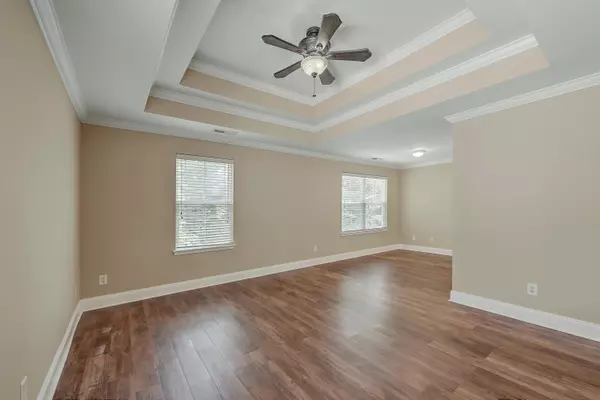Bought with EXP Realty LLC
$333,900
$329,000
1.5%For more information regarding the value of a property, please contact us for a free consultation.
316 Chemistry Cir Ladson, SC 29456
3 Beds
2.5 Baths
1,856 SqFt
Key Details
Sold Price $333,900
Property Type Single Family Home
Listing Status Sold
Purchase Type For Sale
Square Footage 1,856 sqft
Price per Sqft $179
Subdivision Eagle Run
MLS Listing ID 23013194
Sold Date 08/25/23
Bedrooms 3
Full Baths 2
Half Baths 1
Year Built 2010
Lot Size 3,920 Sqft
Acres 0.09
Property Description
Welcome to this stunning 3-bedroom home in The Reserve at Eagle Run. DD2 schools! This home is ready to move in and waiting for new owners to make it their own. As you step inside, you'll be greeted by a warm and inviting atmosphere. The open concept living area is perfect for day to day living or entertaining guests, with a half bath and a large laundry room for added convenience. No carpet, perfect for allergy-sufferers and pet owners. Laminate/LVP flooring throughout the entire house and hardwood steps on the stairs. The upgraded kitchen boasts granite counters, an island with a breakfast bar, and stainless steel appliances.Upstairs, you'll find the primary bedroom and two additional bedrooms. The primary bedroom is located at......the rear of the house and features stunning tray ceilings, TWO walk-in closets, and an additional area perfect for a computer desk or a recliner. The primary ensuite bath is equally impressive, with dual sinks, separate tub and shower.
The fully fenced-in backyard backs up to a wooded area, includes a fire pit and provides privacy and room for outdoor activities.
The location of this home is ideal, with easy access to major employers like Boeing, Joint Base Charleston, Mercedes-Benz and Bosch, shopping, hospitals, schools and places of worship. A half an hour drive will take you to Downtown Charleston and the beaches.
Don't miss out on the opportunity to make this beautiful home yours!
Location
State SC
County Dorchester
Area 61 - N. Chas/Summerville/Ladson-Dor
Rooms
Primary Bedroom Level Upper
Master Bedroom Upper Ceiling Fan(s), Garden Tub/Shower, Multiple Closets, Walk-In Closet(s)
Interior
Interior Features Ceiling - Smooth, Tray Ceiling(s), High Ceilings, Garden Tub/Shower, Kitchen Island, Walk-In Closet(s), Ceiling Fan(s), Entrance Foyer, Living/Dining Combo
Heating Heat Pump
Cooling Central Air
Flooring Laminate, Wood
Laundry Laundry Room
Exterior
Garage Spaces 1.0
Fence Fence - Wooden Enclosed
Community Features Trash
Utilities Available Dominion Energy, Dorchester Cnty Water and Sewer Dept
Roof Type Architectural, Asphalt
Porch Front Porch
Total Parking Spaces 1
Building
Lot Description 0 - .5 Acre, Interior Lot, Wooded
Story 2
Foundation Slab
Sewer Public Sewer
Water Public
Architectural Style Traditional
Level or Stories Two
New Construction No
Schools
Elementary Schools Oakbrook
Middle Schools Oakbrook
High Schools Ft. Dorchester
Others
Financing Cash, Conventional, Owner Will Carry, VA Loan
Read Less
Want to know what your home might be worth? Contact us for a FREE valuation!

Our team is ready to help you sell your home for the highest possible price ASAP






